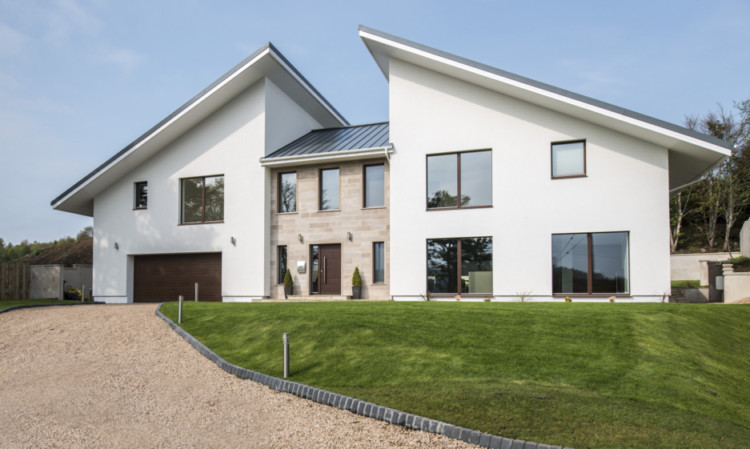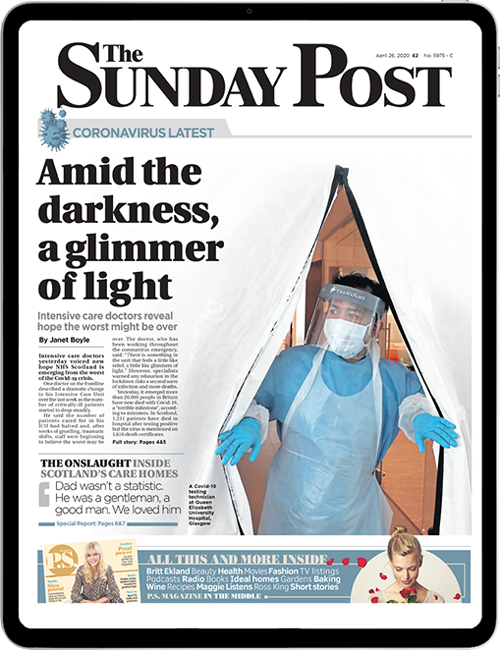
Meet the ‘eco-house’ that costs a million pounds and a million miles from haybales and clay.
It’s the only house of its kind in Britain and with a price tag of more than £1,200,000 it’s fit for a film star.
But this super energy-efficient, award-winning slice of minimalist luxury isn’t the work of a celebrated architect or interior designer. It was built by DIY novices who, by their own admission, went out on a limb to create their “forever” home.
Now with professional demands forcing a move south, they are reluctantly putting their dream house on the market.
Owner Pauline Souter, 39, is justifiably proud of the stunning six-bedroom, six-bathroom home she and partner Gary Henderson created at Peterculter, on the outskirts of Aberdeen.
The house has sweeping views over the fields, river and woodland of the picturesque gateway to Royal Deeside but it isn’t only a statement on style, it is a stringently certified “passive” house, the first in Aberdeen and the only one of its design in Britain.
A passive house is an ultra-low energy building which cuts heating demands by as much as 90% and has a greatly reduced ecological footprint.
“When people hear ‘eco-house’ they think of one built with hay bales or recycled products,” says Pauline. “I want to dispel that myth and encourage others to do what we’ve done. You can have an energy efficient home which is still stylish and comfortable.”
And she should know, having with her partner, brother, father and friends, done most of the work herself.
Pauline, who has degrees in biochemistry and forensic science, and who with Gary owns an engineering consumables business, laughs: “We didn’t have a clue when we started. We hadn’t even done any DIY before. We had to do a lot of research and learn as we went along. Professionals in the field thought we were mad.”
The couple purchased the site in 2009 and bought a timber kit on the internet to replace the cottage that was there. Work started in 2010 and took two years.
Pauline says: “We dug out 1,000 tons of earth for the foundations. When the kit arrived we had a few joiners to help, but I was on the roof doing the sarking and we laid all the pipework ourselves.”
The couple only called on professionals in the latter stages to install the electrics and plumbing.
Experts were also used for the creation of a bespoke walnut stairway with glass balustrade, and matching walnut floors and doors. “We didn’t bother with an interior designer,” says Pauline. “I know what I like and we went with that.”
And her confidence paid off. With fixtures and fittings of the finest quality, and tasteful monochrome furnishings, the ambience is one of elegant modernist simplicity, with the interior mirroring the awe-inspiring exterior.
The open plan living space is light and airy with a 7.5m vaulted ceiling and the lounge boasting one wall in glass.
“One of my favourite features,” says Pauline “is the boiling water tap. I never need to boil a kettle again. I really hate clutter.”
Also on the ground floor are a drawing room, cloakroom, bedroom/study and access to the double integral garage.
Above, a gallery overlooking the lounge leads to five ensuite bedrooms one a master with vaulted ceiling, well equipped dressing room and walk-in wardrobe, an ensuite in stylish black granite and expansive balcony overlooking the garden. The main bathroom is a showpiece, with 1.2 tons of natural marble, sumptuous bath, large Krion sink of the smoothest imaginable white stone double shower and mood lighting.
Pauline says: “It’s heartbreaking to be leaving. For me this house has been like childbirth a lot of pain and stress in building it ourselves, but pain that’s forgotten easily once you are enjoying the product. We hope new owners will be as passionate about it as we are.”
The house is marketed by Simpson and Marwick in Aberdeen.

Enjoy the convenience of having The Sunday Post delivered as a digital ePaper straight to your smartphone, tablet or computer.
Subscribe for only £5.49 a month and enjoy all the benefits of the printed paper as a digital replica.
Subscribe